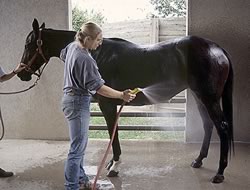Ashley Griffin, University of Kentucky
Barn Safety
The construction of your facility should be conducive to the safety and welfare of your clientele, employees, and animals. Several things need to be protected from horses, water, dust, and rodents in every barn. Some of these include foam insulation, stall latches, water or coil heaters, and electrical wiring. In addition, if your barn is a metal building, it is important that stalls be lined with wood or another protective covering to prevent injury from horses kicking through metal walls.
Key Point: If you have a “facility flaw” that is not safe or feasible to change, be sure to develop an appropriate protocol to prevent clients from using that area.
Key Point: Fire extinguisher placement guidelines should be obtained from your local fire department. A general rules is that there should be an extinguisher within 50 to 75 feet of any location in your barn. The extinguishers should be checked (and/or recharged) on an annual basis.
Ventilation
Proper and adequate ventilation has several purposes in a barn: to remove the heat produced by the horses’ bodies; to remove stale air, fumes, and odors; to bring in fresh air; and to provide air movement (without drafts). Strong odors in the barn can pose a hazard to the horses’ health and well-being. Inhalation of excess dust, mold, or ammonia can make the animal more susceptible to respiratory infections. It is not within the purview of this analysis to investigate the source of barn odors. However, if strong odors are present, the source must be located and cleaned, removed, or eliminated. Some potential sources include poorly cleaned stalls, moldy hay or feed, dead rodents, sick animals, and dirty water buckets. Heat will rise into air ducts. Stale air removal may require exhaust fans or systems, depending on the climate. Exhaust fans may lower the temperature, which will be advantageous in some climates and not in others. In large barns, a fan system will keep the air moving gently enough so that the animals or handlers will not get too cold. You can identify potential ventilation issues by checking for a strong ammonia odor when you enter the barn for morning feeding or by bending down and breathing 1 to 2 inches from the floor (where the horse usually eats).
Natural Light/Heat
It used to be common to see glass windows in barns, and although it was picturesque, broken glass was a real hazard. Plexiglas can break or shatter with a kick or frigid temperatures. Some modern barn designs have departed from the use of windows in stalls in favor of light strips in the roof and different lighting systems in the barns themselves. If the light strips have potential to be a fire hazard due to strong direct beams on a flammable surface (that is, hay and shavings), it may be necessary to create a barrier or divert the beam.
Wash Rack
The wash rack area can be one of the most dangerous places in a stable. Possible problems include a slick surface, a water/electricity combination, potential for water hoses and/or cleaning equipment underfoot, and tying, cross tying, or horse handler issues.
Select material and construction type for durability, ease of maintenance, cost, marketing value, aesthetic appearance, and intangible values such as pride and satisfaction. Higher quality may be more economical in the long run. Flexibility in construction, such as clear-span truss framing, will allow alternative use and the ability to remodel in response to changing needs of the operation.
Safety should be considered in the construction of a barn to protect humans and horses from unnecessary risk. This can be achieved with good design and construction. For example, plan the space to allow workers to feed and water horses without walking behind them and provide enough space for safe passage of horses and handlers through doors, gates, alleyways, etc.
Structure types. Various types of structures for horse barns include post and beam, clear span, masonry, or combination construction. Each type has advantages and disadvantages for stall barns.
Post and beam construction is common because posts support both the structure and the stall partitions. It is an economical construction in many cases, but the drawback is its lack of flexibility for remodeling as compared to a clear-span barn.
Post and pole construction with a trussed roof provides a clear-span barn and is a popular type of structure for stall barns and arenas. This type of construction does not involve poured foundations. Rigid frames, arches, and gambrel frames are other alternatives that provide a post-free interior. Posts for stall partitions must be added in this type of construction.
The building shell may use concrete block or poured concrete for the outer walls, with interior clear-span construction and wood stall partitions. An alternative is to use complete concrete block or poured concrete construction for both the outer walls and interior stall partitions. Poured concrete may be more expensive than concrete block construction.



