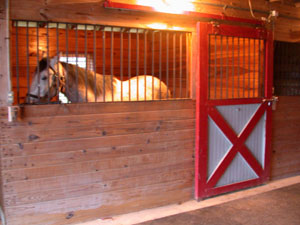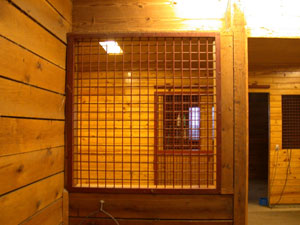Ashley Griffin, University of Kentucky
For riding horses, the minimum box stall is 10′ x 10′. More commonly, box stalls are 12′ x 12′, although stalls 16′ x 16′ or larger are not uncommon. If the barn layout permits, a stall 16′ x 20′ or larger is useful for foaling mares. Box stalls for ponies may be smaller, depending on the breed. A larger stall can be obtained by removing the common partition between adjoining box stalls.
Equip box stalls with rugged Dutch doors, a full-length sliding door, or swinging gates hung with heavy hardware. Horses can open doors, so to be safe, install door fasteners that you can operate from inside or outside the stall and that the horse cannot open. A stay roller or guide is required outside the bottom of sliding doors to hold them in place.
The stall supports are usually pressure-treated posts or poles; steel pipe up to 5 inches in diameter is also used. In post and beam construction, the posts or poles serve as anchors for the end of the stall partitions, and their size is based on roof design. All wood in contact with the ground or foundation should be pressure-treated.
Use 7-foot-high partitions in box stalls to prevent fighting among horses. The lower portion (4 1/2 feet to 5 feet) of the 7-foot stall partitions are usually made tight in cold climates to prevent drafts and to protect horses. Partition boards, spaced not more than 1 1/2 feet apart, allow better ventilation but may require vertical center bracing to keep the wall true. Concrete masonry partitions are popular because of ease of construction, durability, and low maintenance.
Front stall panel: The front wall of the stall may be 5 1/2 feet high, with a rugged open panel or guard extending to the top of the stall wall. Various materials are used for the open guard, such as vertical 1/2 foot diameter steel rods or 3/4-inch pipe spaced not more than 4 inches from the center of one pipe to the next; sections of No. 4 gage welded steel fence; flattened 1 1/2 foot, 9-gage expanded steel mesh; No. 6 gage weld wire 4″ x 4″ mesh; chain link fencing; or vertical wood slats.
Edges are protected to prevent injury and chewing of wood used in construction of the front panel.





